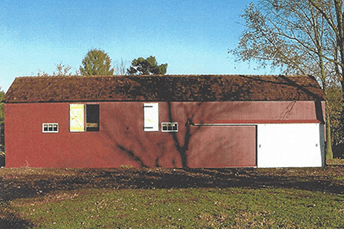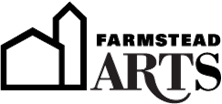
The Cow Barn (ca. 1850)
The five-bay structure, of mortise-and-tenon construction, was built in two parts around the second quarter of the 19th century.
The Cow Barn exhibits some 20th-century alterations but remains a good example of small outbuildings once characteristic of the region’s farmsteads.
The Cow Barn has traditional English framing with clapboard and vertical sheathing.
It is 12’ wide (18’ with 6’ lean-to addition), 30’ long (54’ with a 24’ addition) and is 15’ high at the peak.
Special features:
• Clapboard
• Vertical Sheathing
• Alternate siding
• Asymmetrical bracing
