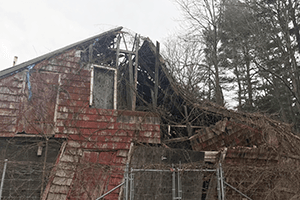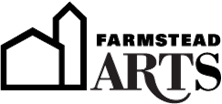
The Wagon House (ca.1790-1820)
This out-building features gable-end entries and upper level loft with built-in grain bins. With mostly hewn timber, this building (once restored) will display a combination of Dutch and English framing techniques with clapboard and shingle siding. The wagon house exhibits some 20th-century alterations. It measures 30 feet wide, 28 feet long and 22 feet high at the peak. Special features include: Asymmetrical plan; timbers incised for shingle lath (at 13” intervals) on West side only; blind pegs, most of the original timber-framed grain bins in place’ cogged wagon hoist and, brick logging in the granary, collar ties, crossing wind braces; Dutch, English and Dutch-English sections and full length and partial, butted tie-beams, one tie-beam pegged into opposite layout faces.
This structure is deteriorating….
RESTORATION NEEDED – PROJECT – PLANNING STAGES.
